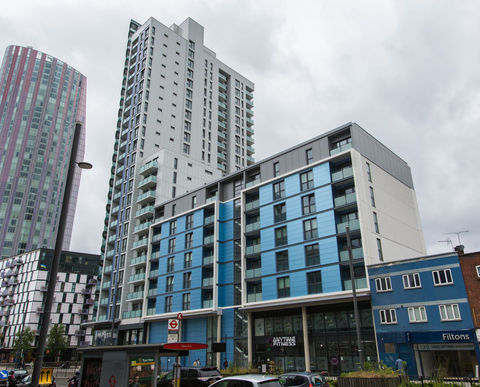
180 High Street, Stratford
Lawtech have recently completed the removal and replacement of combustible rainscreen and EWI cladding at three adjoining mixed-use residential and retail blocks in Stratford.
Aberdeen UK Property Fund

7.2m
September 2020 - November 2021
Key Facts
180 Stratford High Street is comprised of three adjoining mixed-use residential and retail blocks, with the residential use a mix of social housing, social rental and private owner accommodation. The three blocks are the 27-storey Athena Court, 10-storey Aphrodite Court, and 8-storey Apollo Court. A substantial part of this project was funded via the Building Safety Fund. We were also able to provide the additional benefit of a 25-year SWIGA (Solid Wall Insulation Guarantee Agency) guarantee for Aphrodite Court as we are one of few contractors able to provide this for buildings over 18 metres.
Intrusive site investigations were undertaken through a Pre-Construction Services Agreement (PCSA) to ascertain remedial works required. During the PCSA, we mitigated a number of risks and created a clear design and plan of work that satisfied all key parties.
The project required the removal and replacement of ACM cladding with non-combustible rainscreen cladding, removal and replacement of EWI, the installation of fire barriers, replacement of balcony decking, and window pods. To ensure we had sufficient management capacity on site to manage and successfully deliver a project of this scale, we allocated one Contracts Manager, one Project Manager and three site managers, one for each block, to this project.
With the blocks being located on Stratford High Street, ensuring the safety of all residents and members of public was of crucial importance. As such, traffic marshals were employed to monitor and manage pedestrian movements and a comprehensive Traffic Management Plan was created and agreed with Newham Council to maintain safety whilst works were conducted.
We undertook stakeholder mapping following contract award in order to determine all key stakeholders that needed to be considered during the works and plan the most effective measures of communication at all stages of the project. Aside from the residents and the client, the key stakeholders included the Anytime Fitness gym located on the ground floor, and Carpenters Primary School, whose playground abuts the blocks. We worked closely with the Aberdeen UK Property Fund, Capital PCC, Savills, Anytime Fitness, and Carpenters Primary School to minimise disruption and inconvenience whilst ensuring all parties were satisfied throughout.





